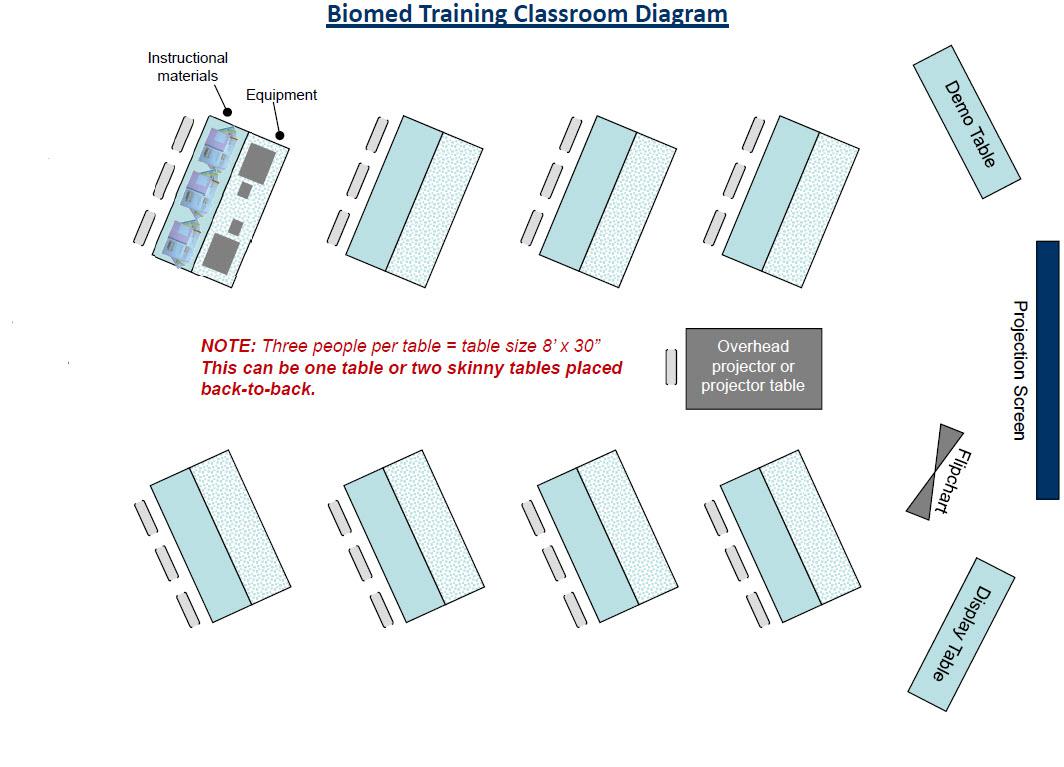Training Site Configuration
Please ensure that the classroom is large enough to accommodate the number of students (Rule of thumb; allow 55 sq. ft. per student)
Classroom configuration – The diagram below shows the maximum room configuration (24 students), but smaller classes would be similar in nature. Also, if a sufficient number of generators are available, the tables can be configured for two or three students.

NOTE: There are no special electrical requirements for the course. All power can be obtained from the classroom outlets. We will provide all the tools, test equipment, power cords and multi-outlets, but we will need a projector, screen, and flipchart. Please inform us if these items are NOT available, so we can make alternate arrangements.
Hospital Responsibility for Providing ESU Generators
Student materials, tools, test equipment and cabling (including extension cords and multi-outlets) are provided as part of the training. It is the responsibility of the hospital to provide the required generators (type and quantity) for the training. If the generators are not available, Biomed Support Services can provide them, but there will be an additional fee of $300 per generator.
This requirement became necessary when, after years of experience, we learned that inattentive and/or apathetic students were causing mistakes—mistakes that weren’t as likely to occur when the electrosurgical generators belonged to the hospital.
For optimal learning, please plan on one generator for every three students.
Pre-Course Planning Worksheet
A pre-course planning worksheet is provided as a separate attachment. Please fill this out and return it to us as soon as possible. The information you provide us will help ensure that we provide the very best training for your biomeds.
List of Attendees
Within three days of class, please email the names of the attendees so we can prepare the end-of-course certificates.
Thank you in advance for your assistance!
